High Country Inn Start to Finish
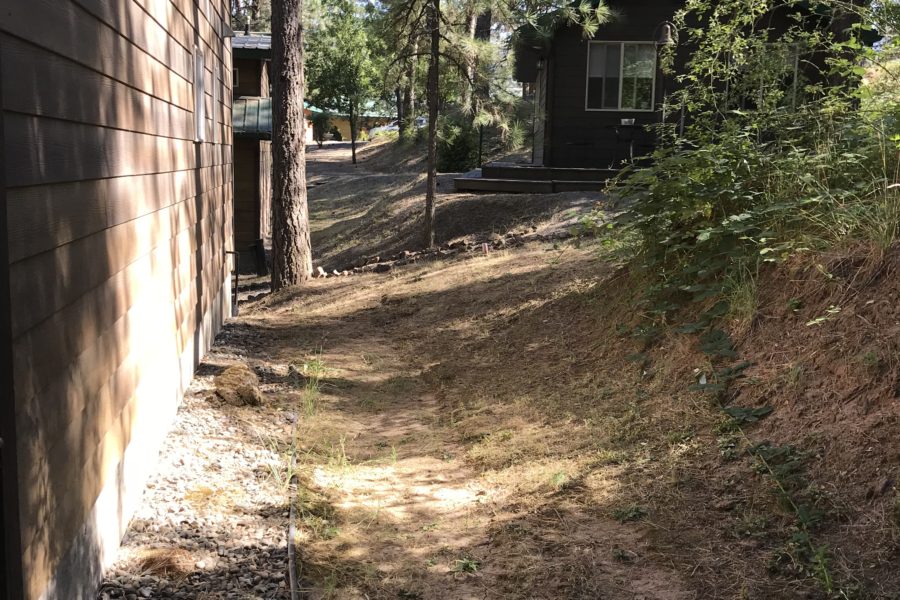 Ready to Add on to this Cabin
Ready to Add on to this Cabin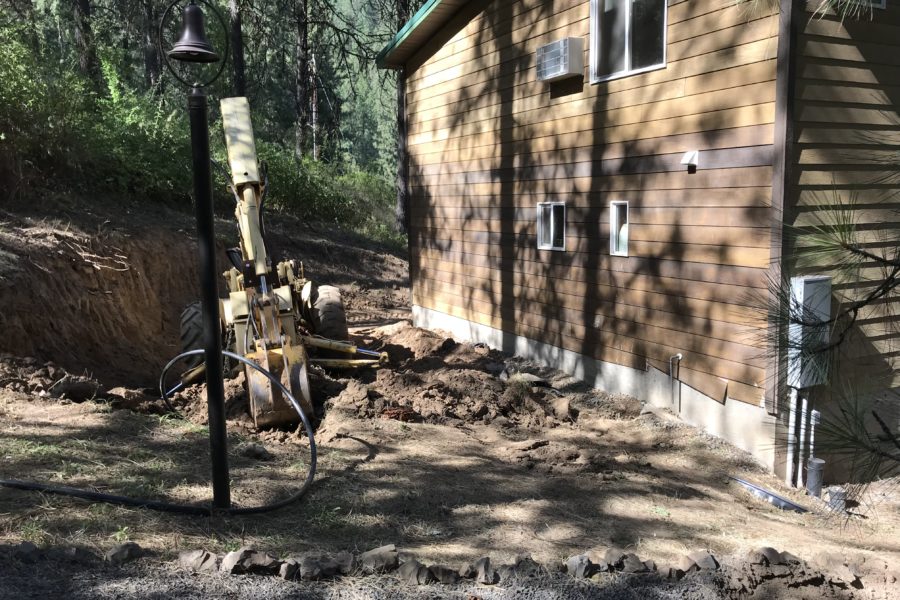 Get digging with Tye's Backhoe 1969 Case 580 Construction King
Get digging with Tye's Backhoe 1969 Case 580 Construction King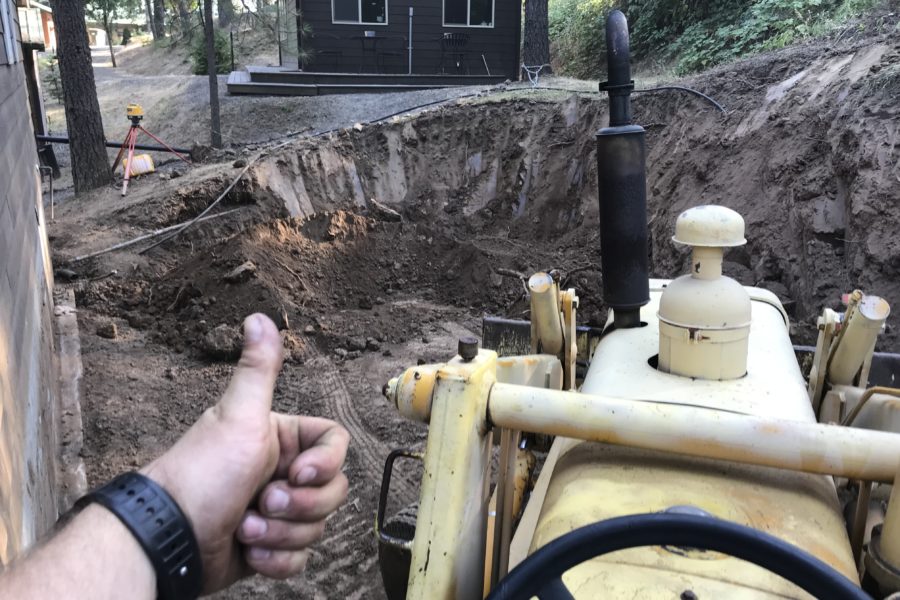 Digging for Foundation
Digging for Foundation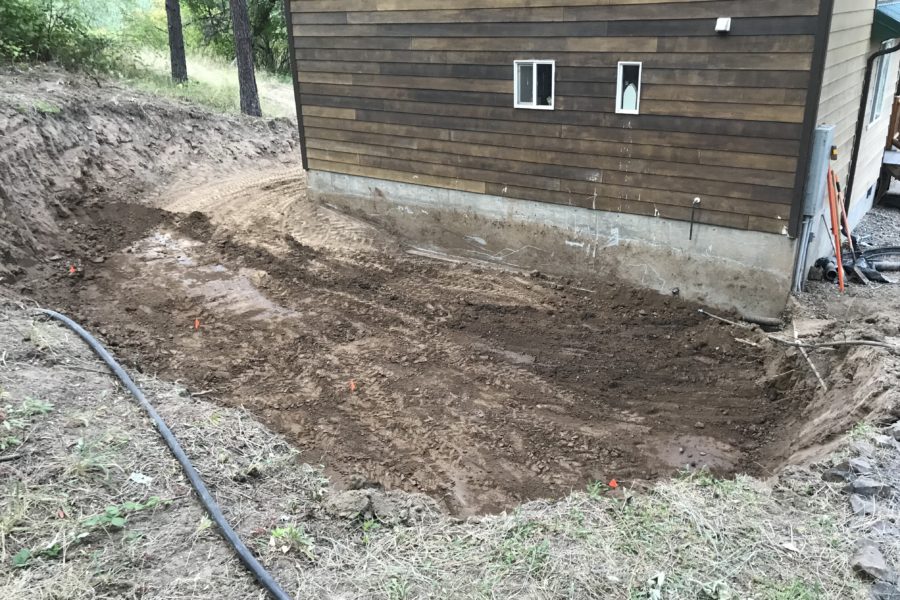 Digging for Foundation
Digging for Foundation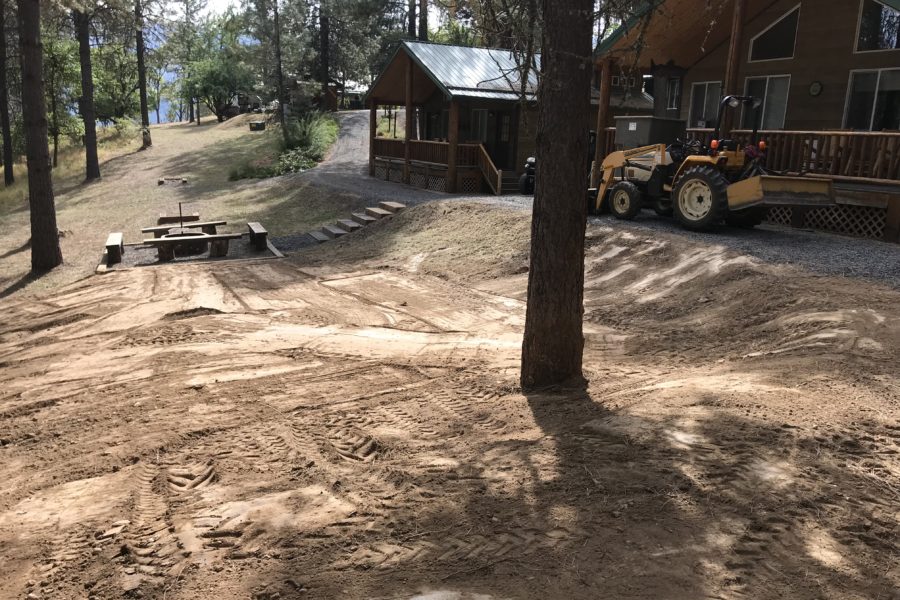 Excavated Dirt used for future Picnic Area !
Excavated Dirt used for future Picnic Area !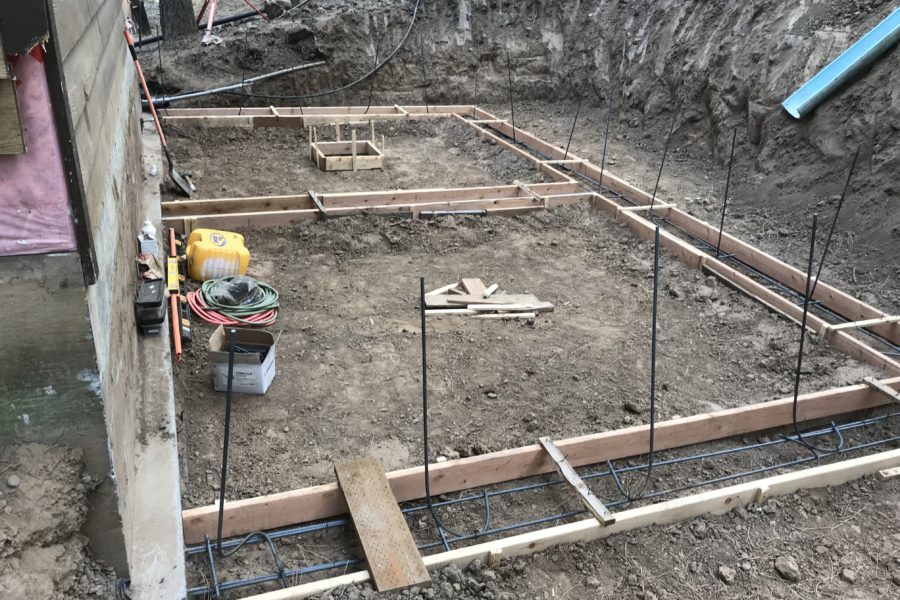 Footings
Footings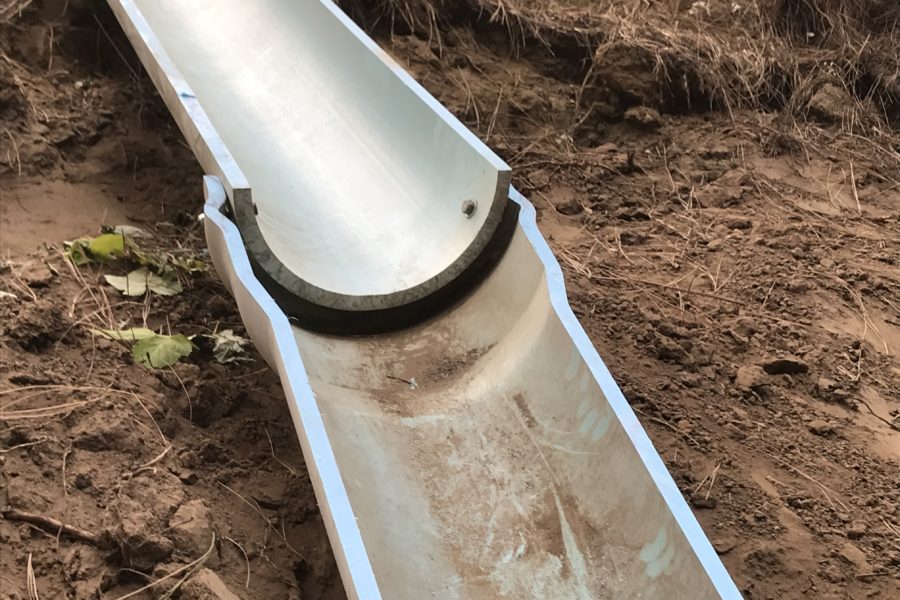 Concrete Shoot
Concrete Shoot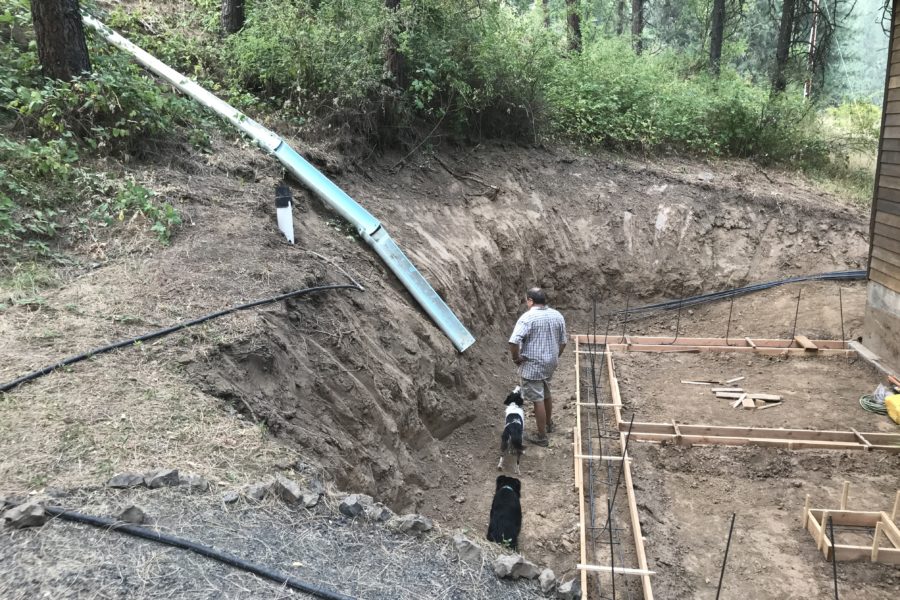 Ready to pour footings
Ready to pour footings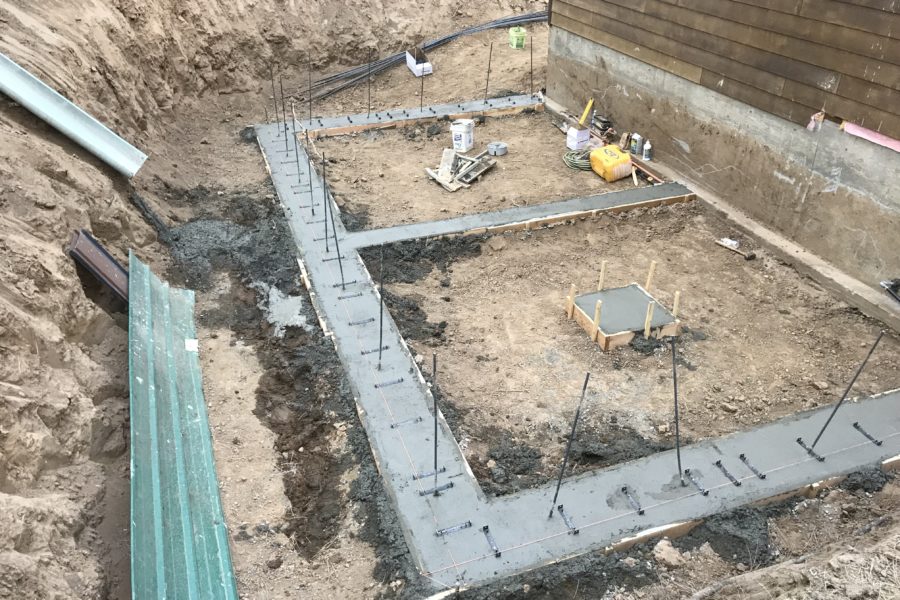 Footings done
Footings done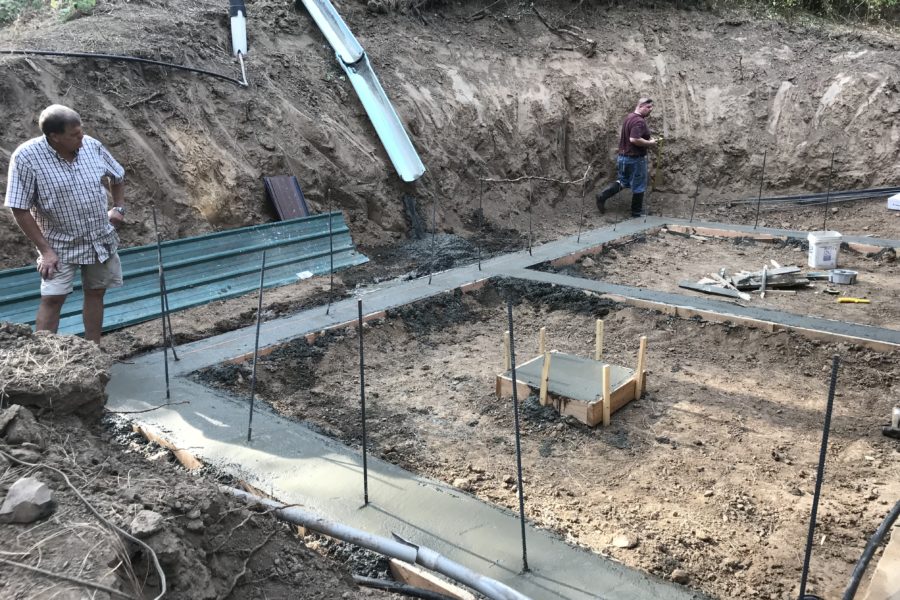 Footings done
Footings done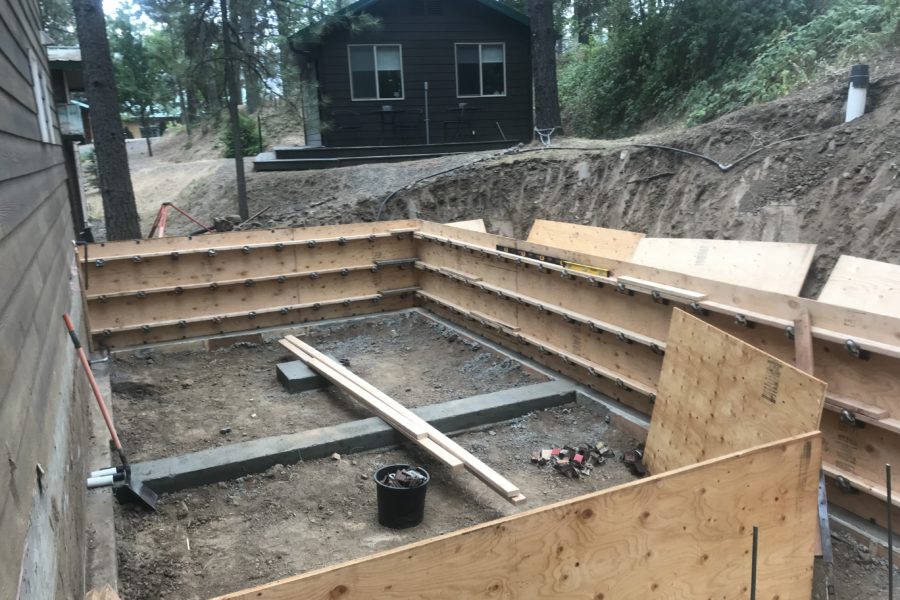 Stem walls going up
Stem walls going up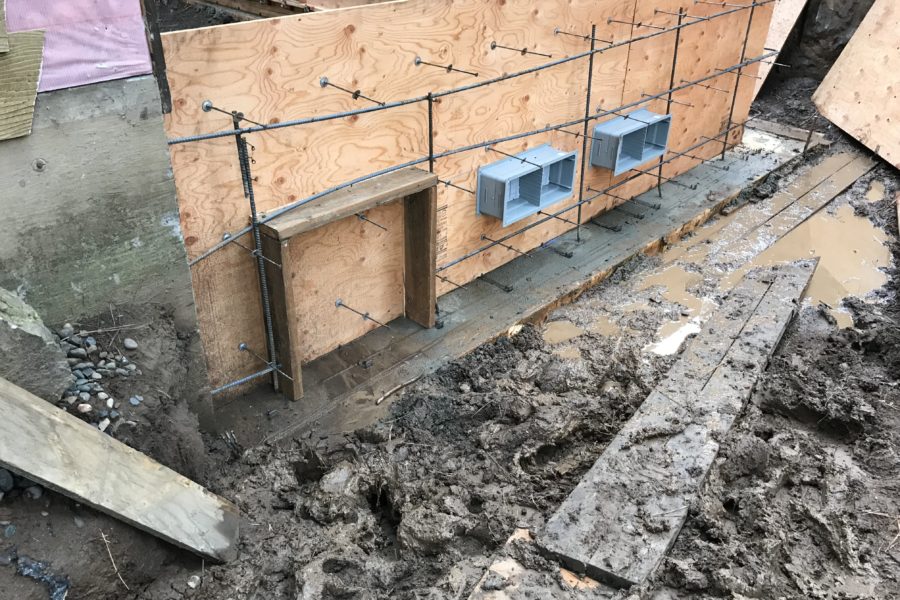 Stem walls
Stem walls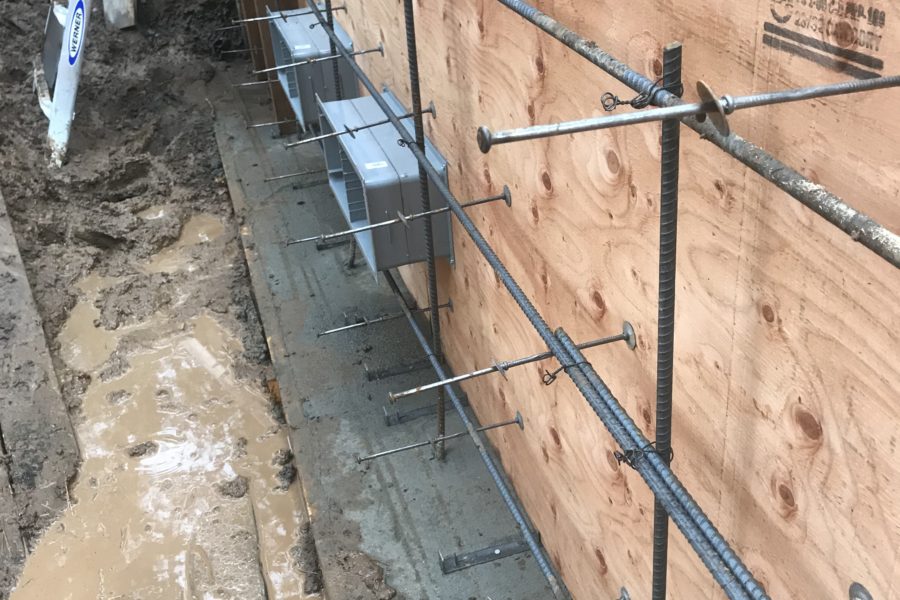 Stem wall rebar
Stem wall rebar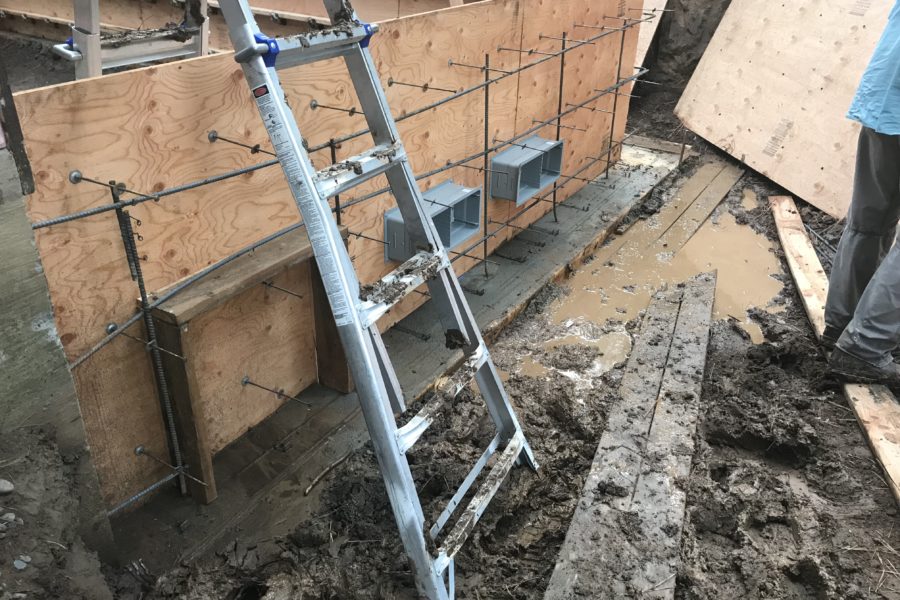 Stem wall rebar
Stem wall rebar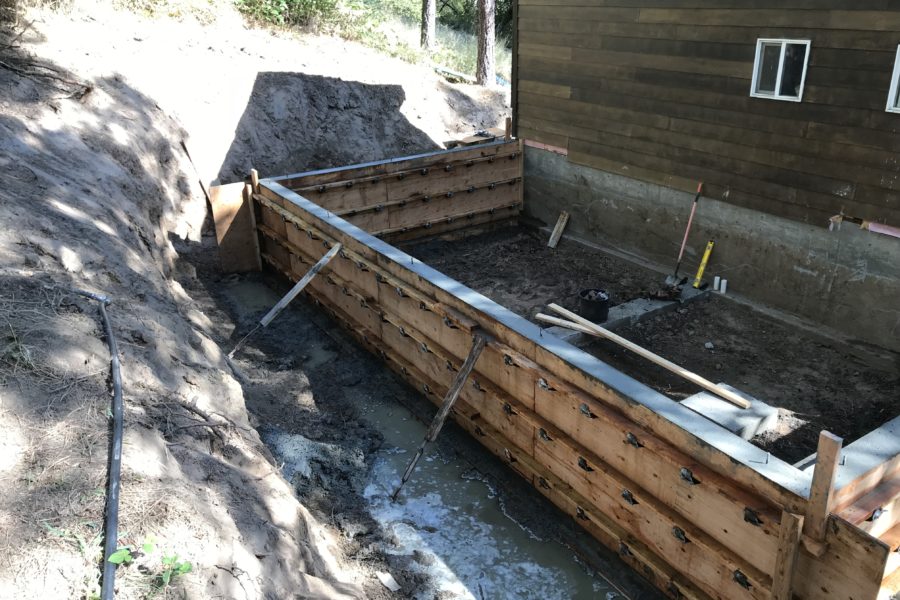 Stem walls
Stem walls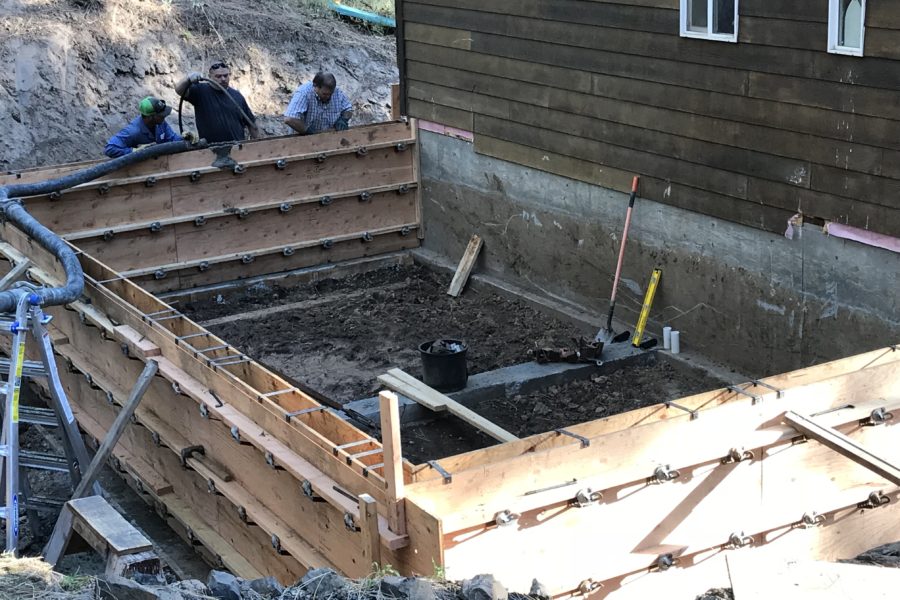 Pouring the 4' stem walls
Pouring the 4' stem walls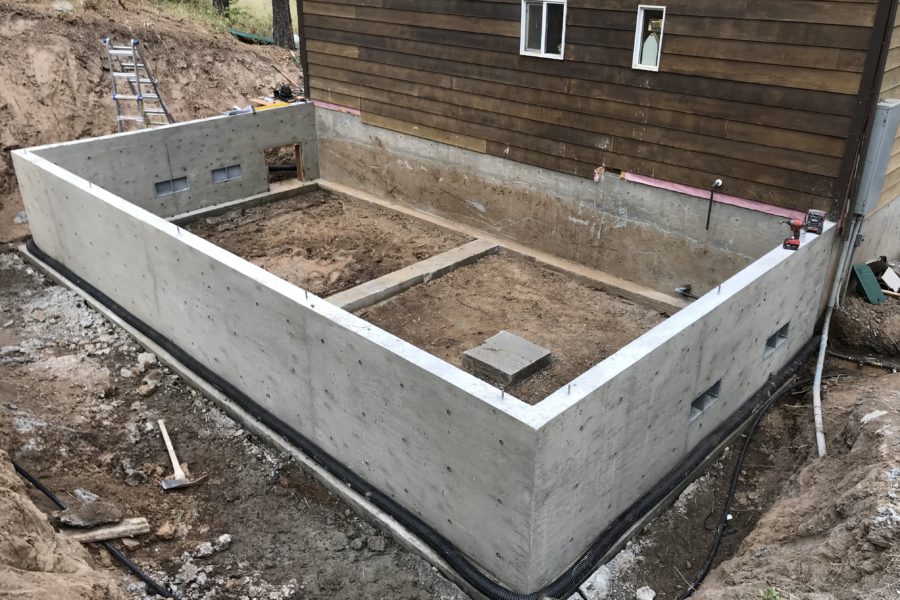 Stem wall Complete
Stem wall Complete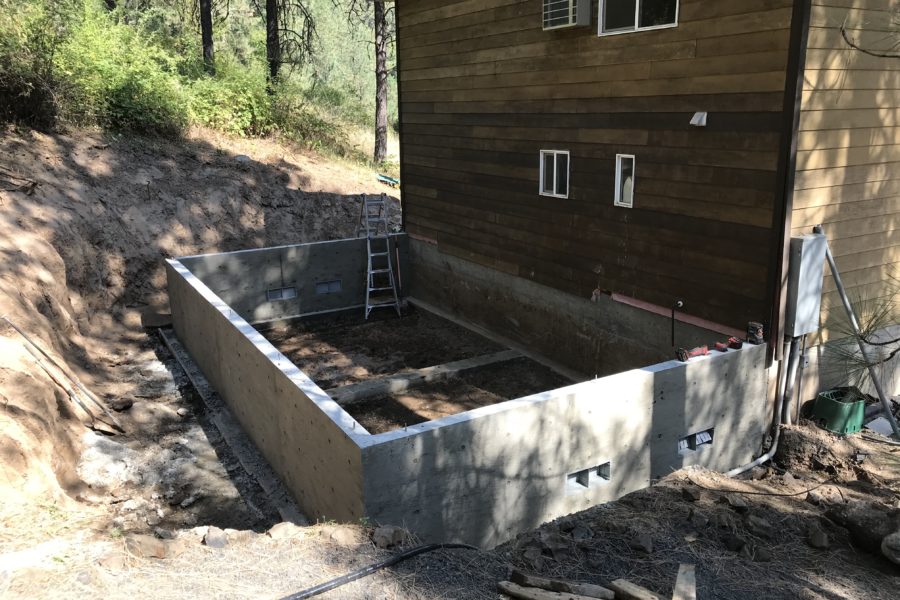 Stem wall Complete
Stem wall Complete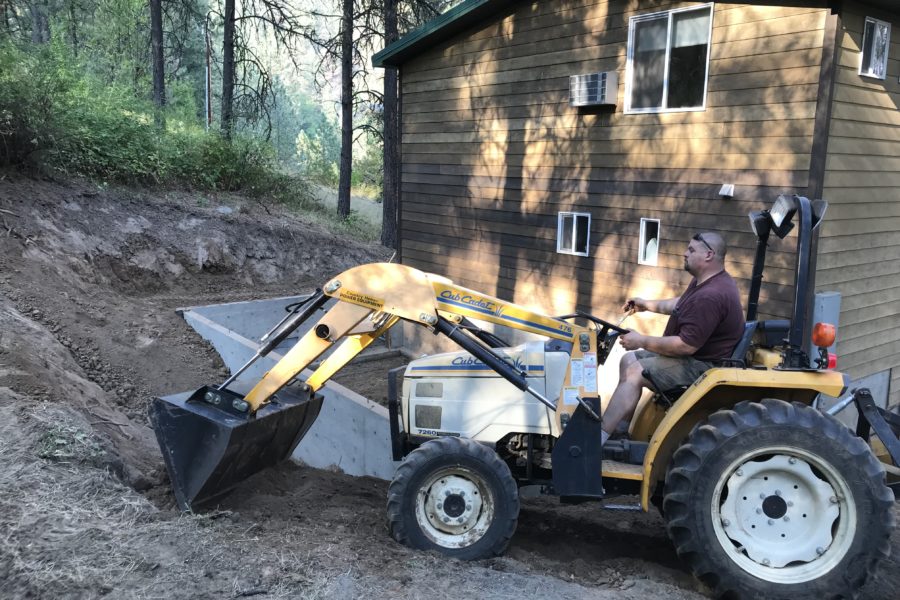 Tye Back filling with the 1999 Cub Cadet 26HP Tractor
Tye Back filling with the 1999 Cub Cadet 26HP Tractor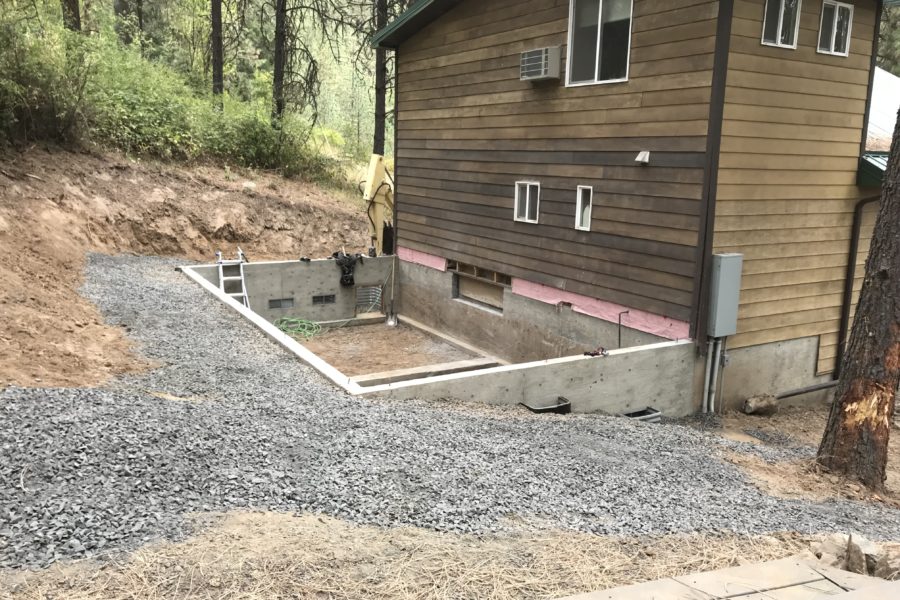 Back filling Gravel
Back filling Gravel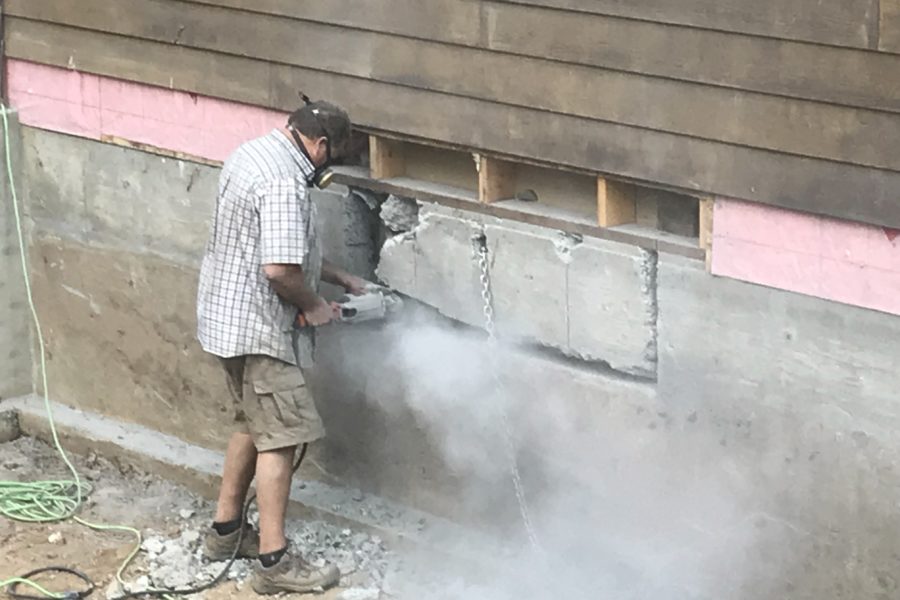 Opening to Existing Cabin
Opening to Existing Cabin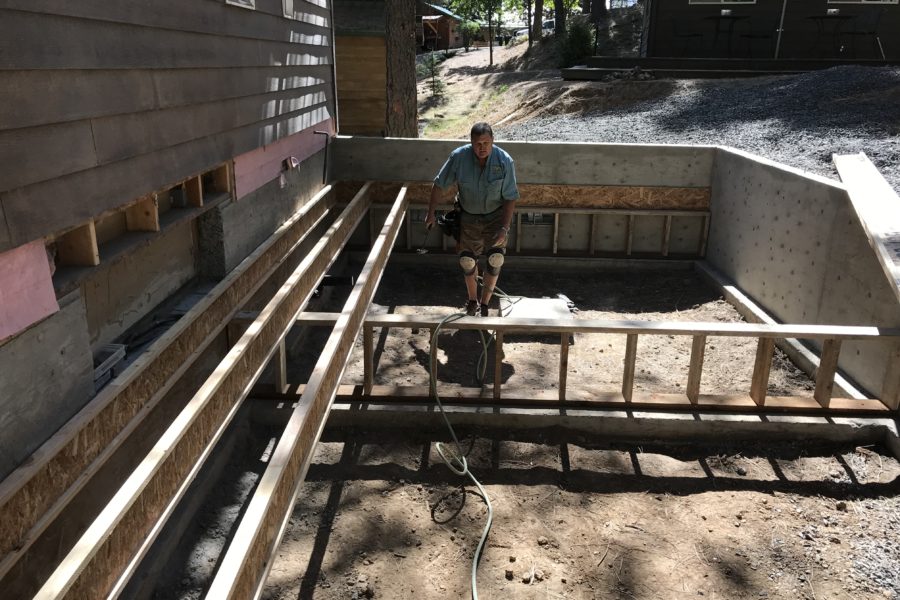 Sub-floor Framing
Sub-floor Framing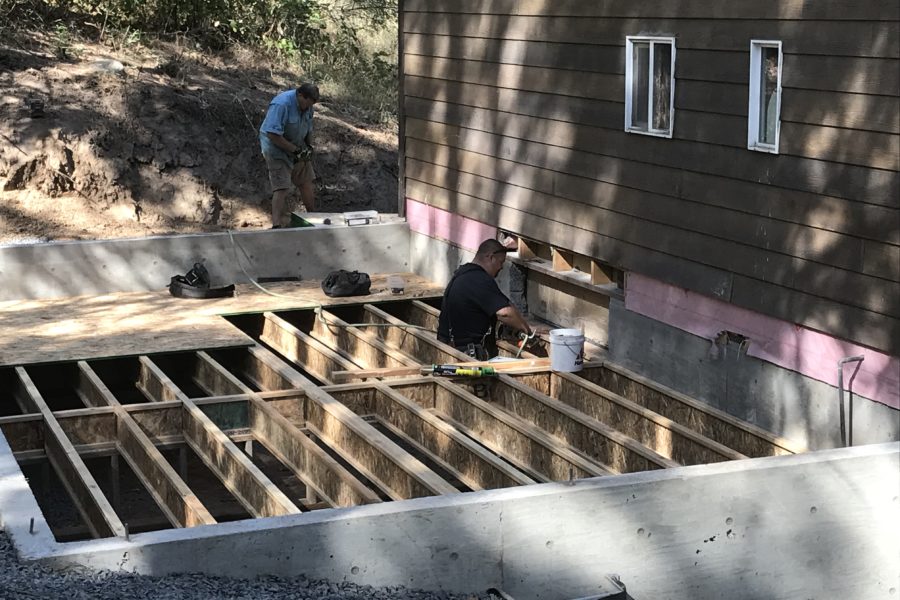 Sub-floor Framing
Sub-floor Framing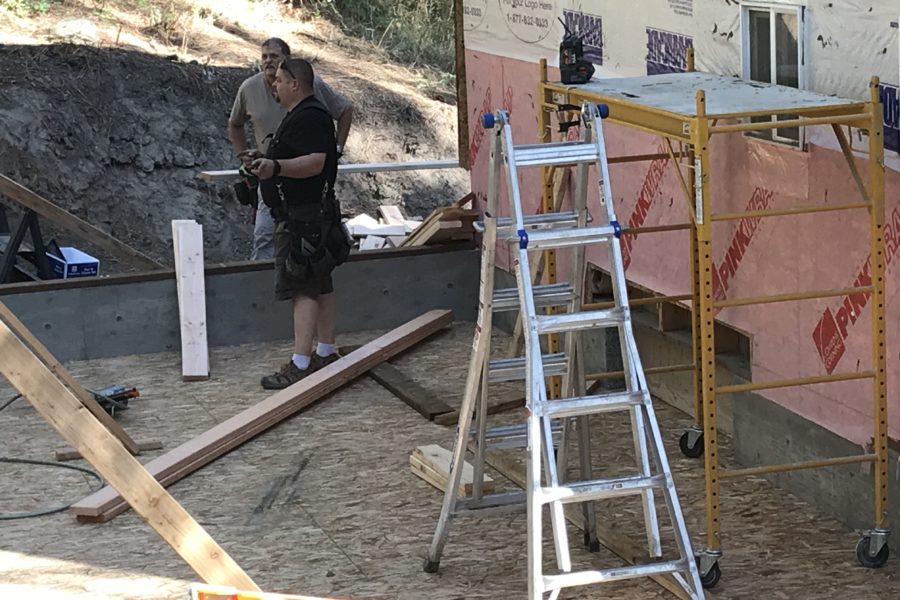 Framing Thoughts
Framing Thoughts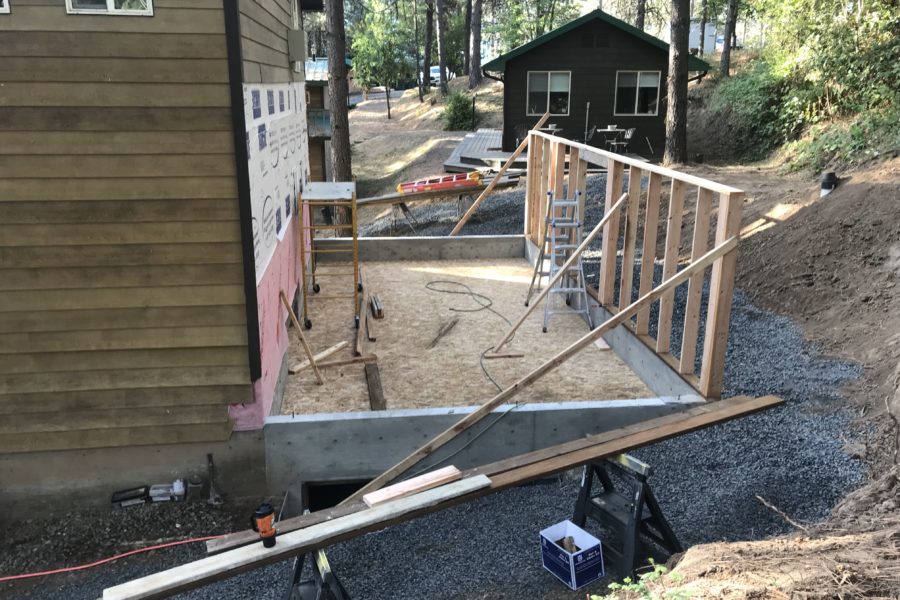 Walls going up
Walls going up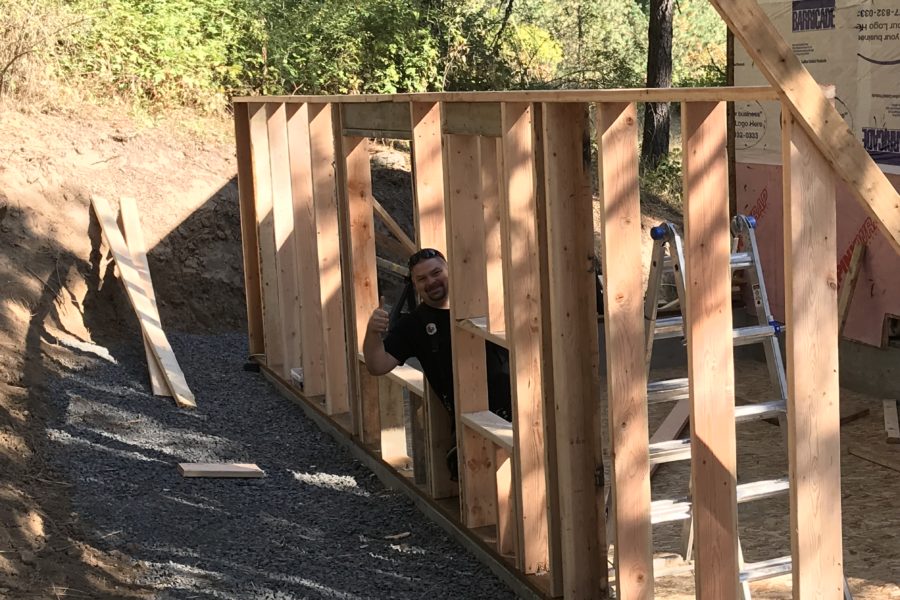 Photo opt. Tye Barnett Framing
Photo opt. Tye Barnett Framing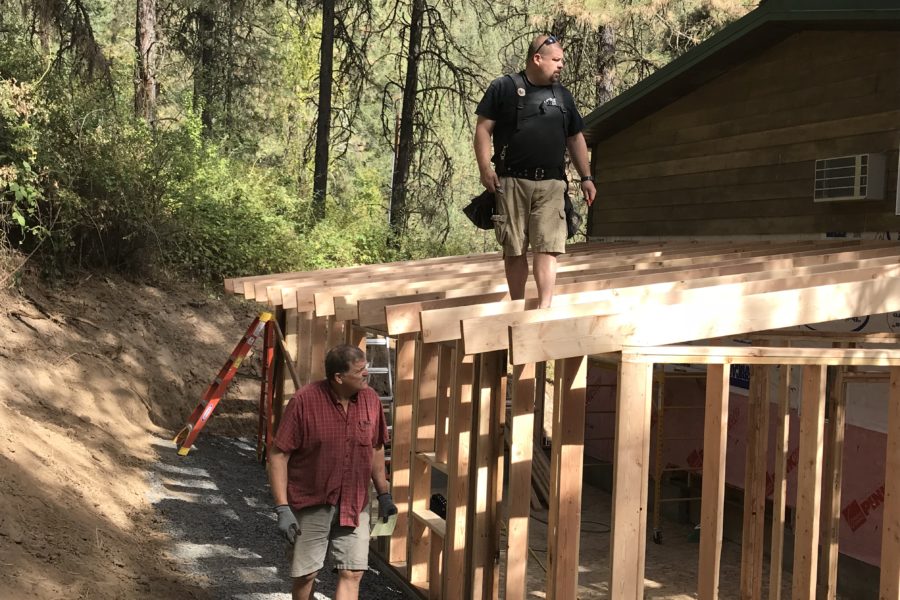 Richard Moore & Tye Barnett Framing Ceiling Joist
Richard Moore & Tye Barnett Framing Ceiling Joist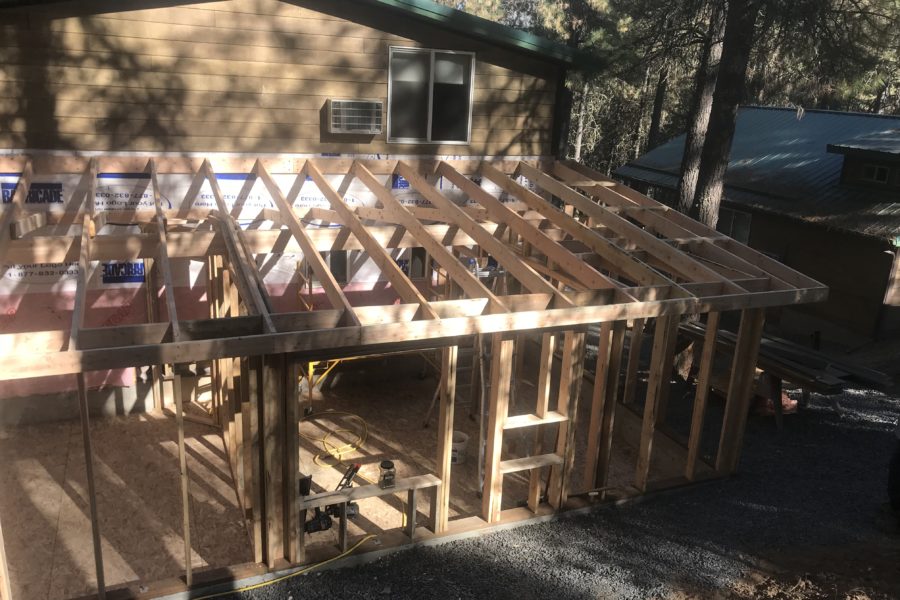 Framing
Framing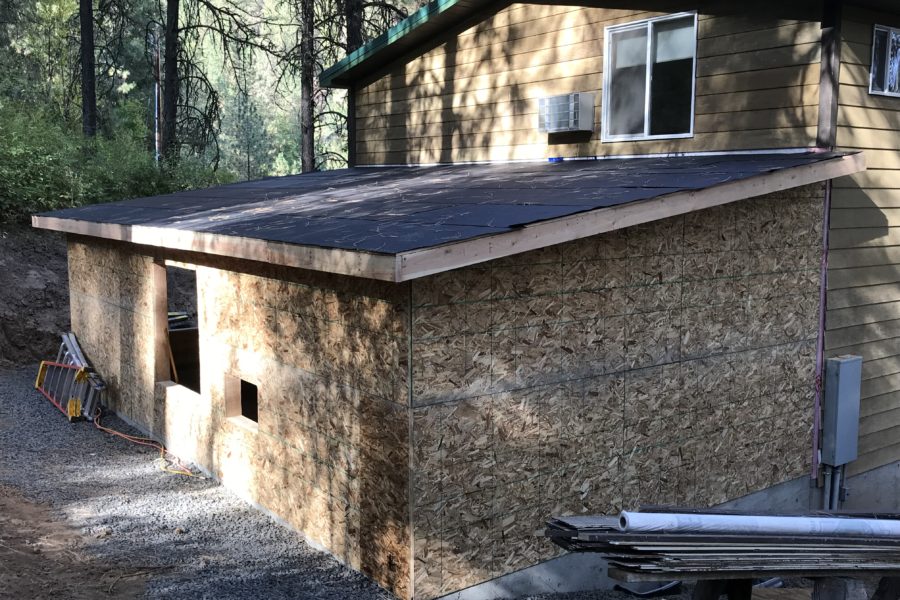 Ready for roof & Siding
Ready for roof & Siding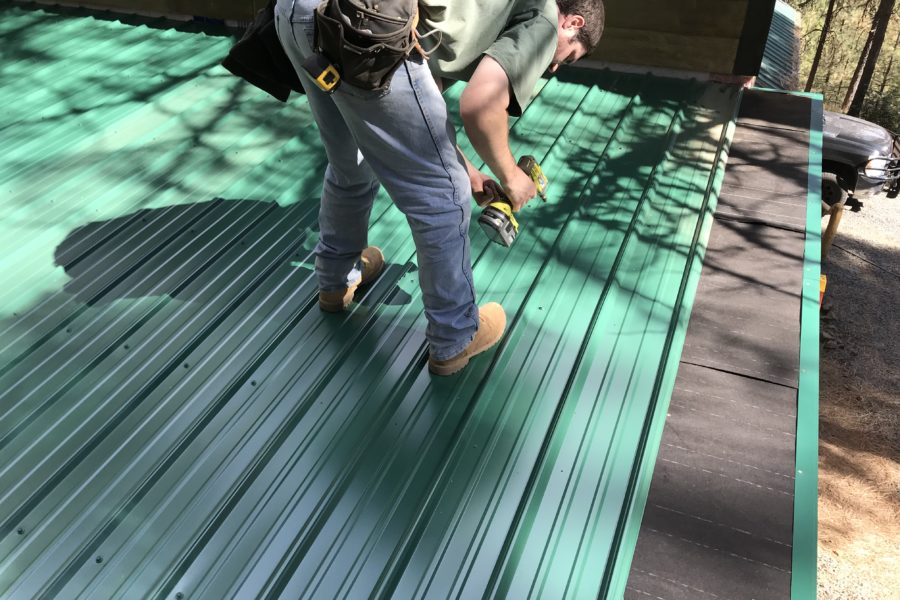 Johnny Putting down the Metal roof
Johnny Putting down the Metal roof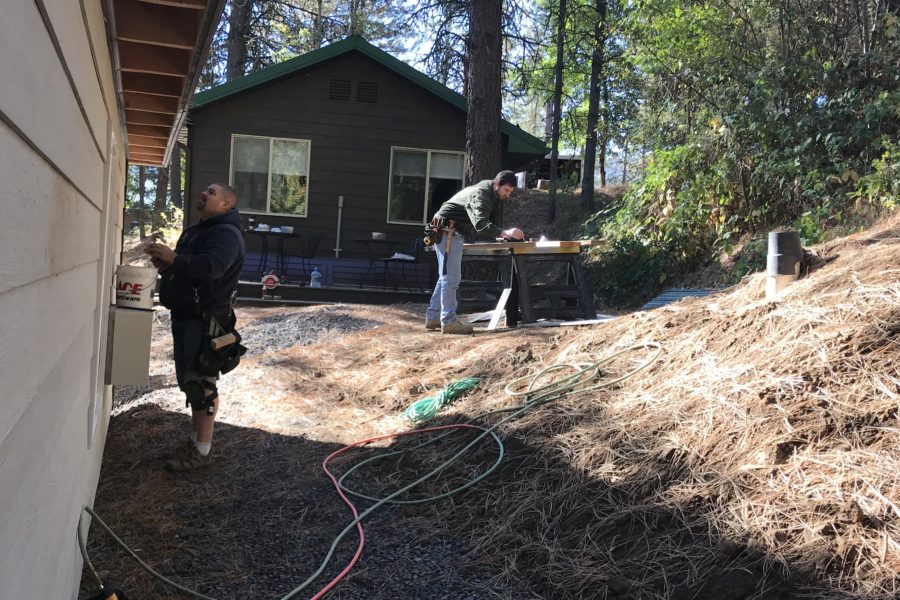 Tye Barnett Siding the Back Wall
Tye Barnett Siding the Back Wall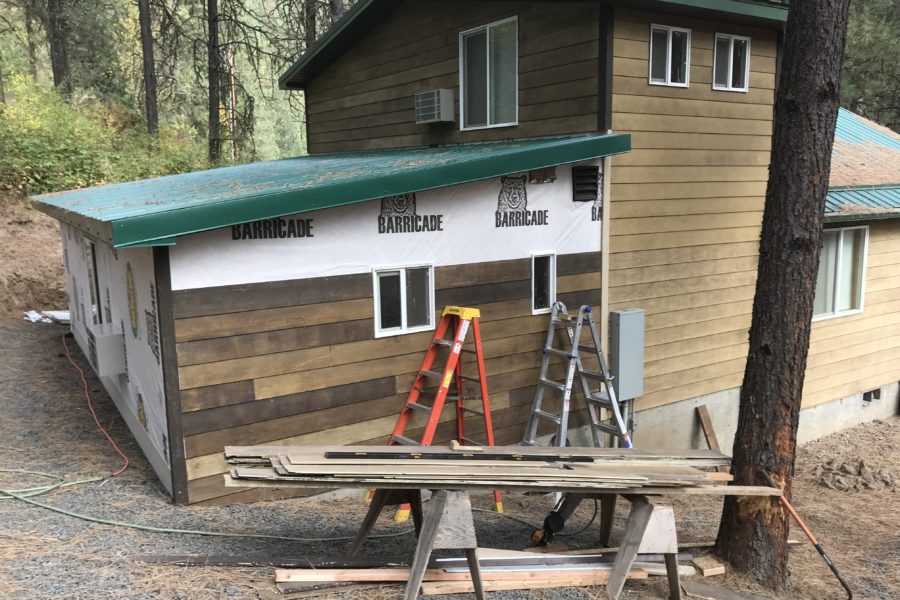 Siding
Siding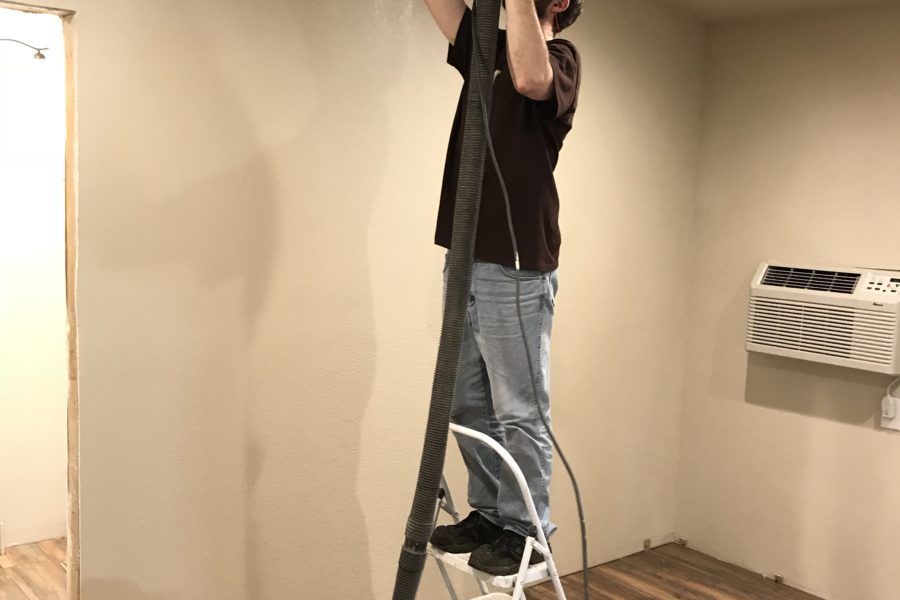 Johnny sanding The Beams for stain
Johnny sanding The Beams for stain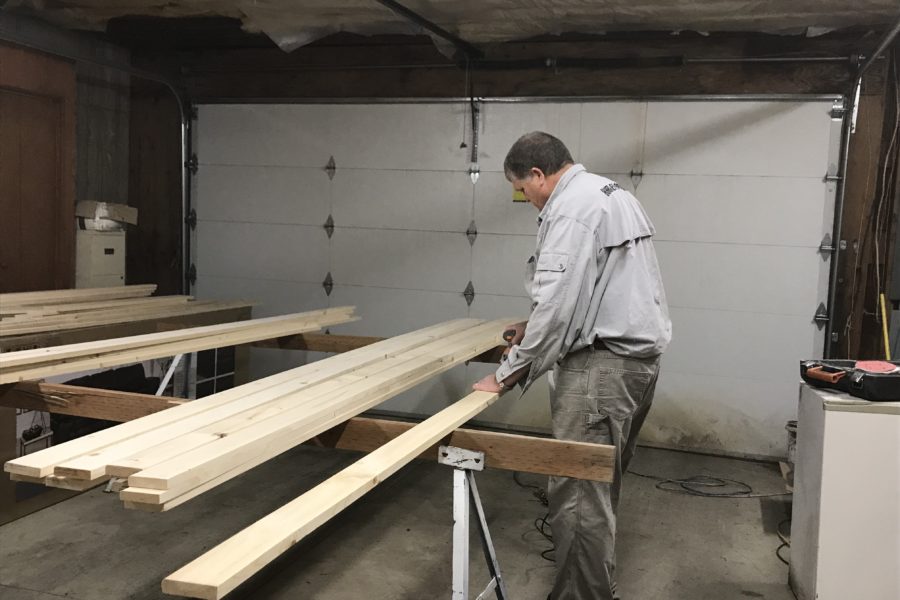 Richard Sanding Trim for Stain
Richard Sanding Trim for Stain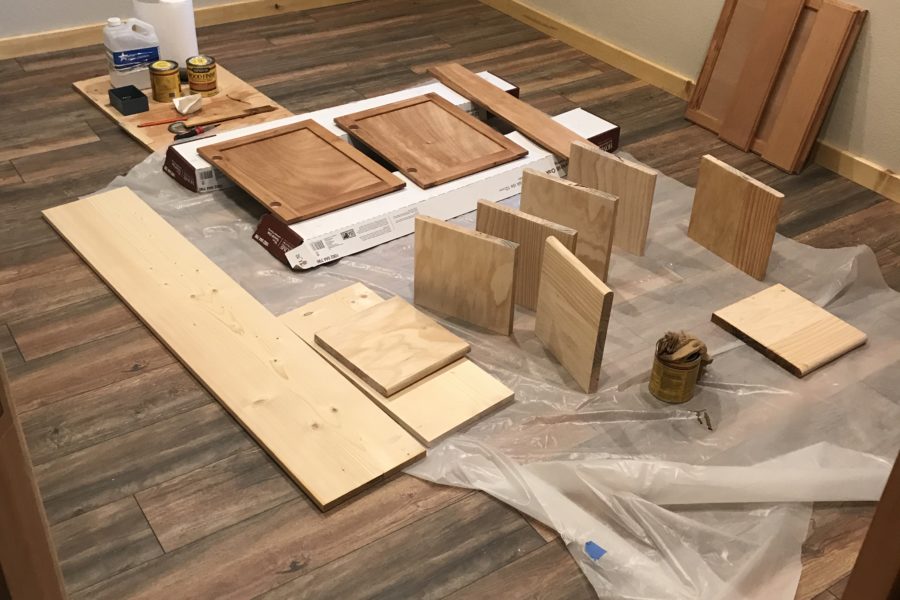 Staining Cabinet Doors
Staining Cabinet Doors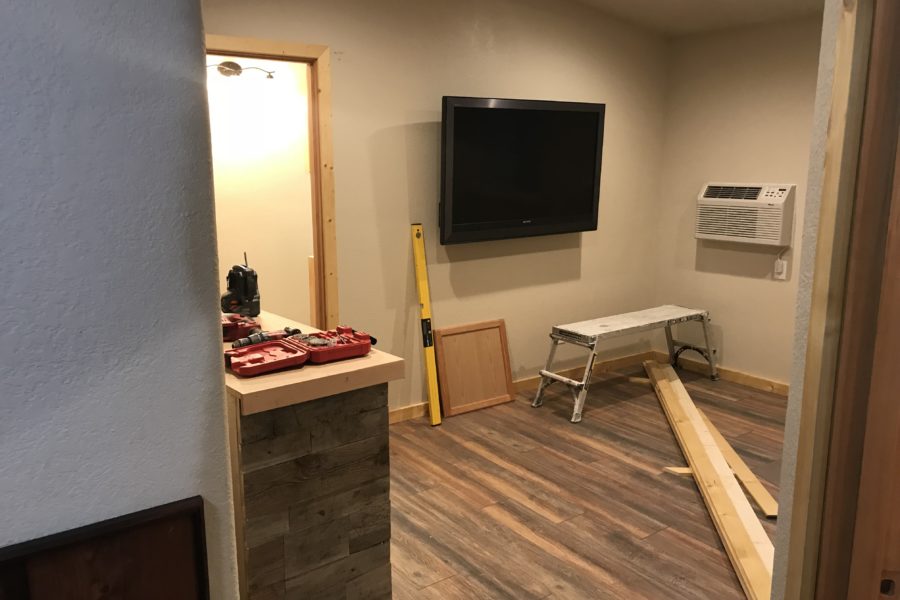 Trim
Trim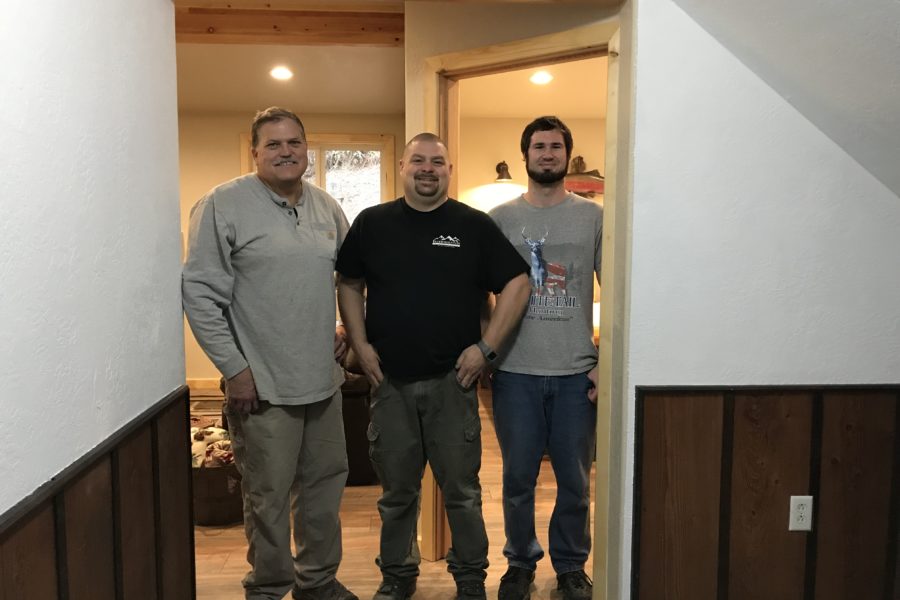 Richard , Tye & Johnny [ THE CREW]
Richard , Tye & Johnny [ THE CREW]